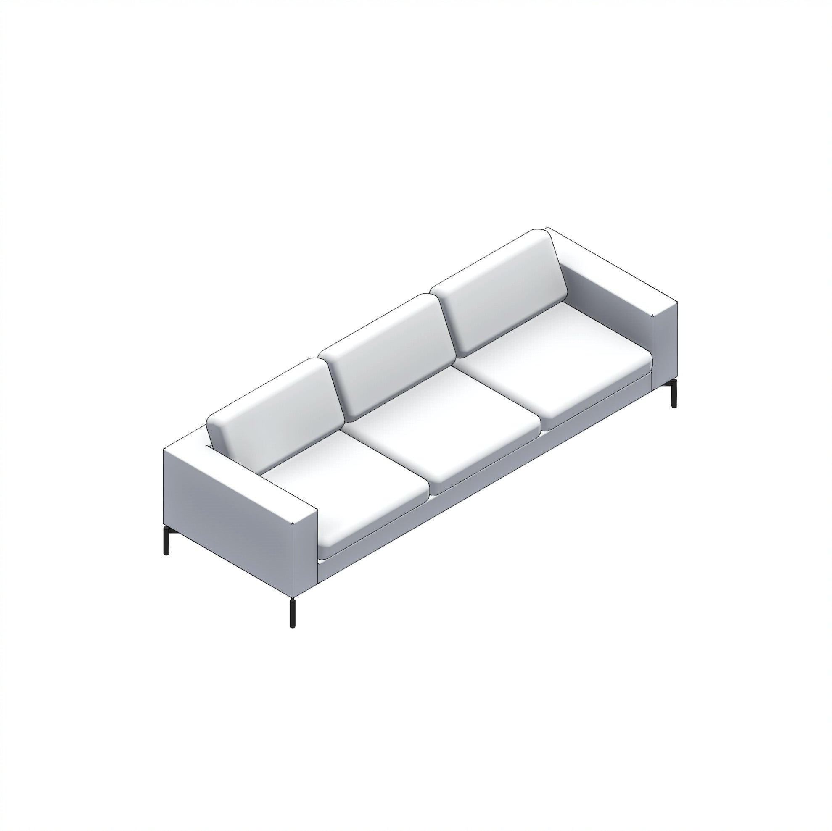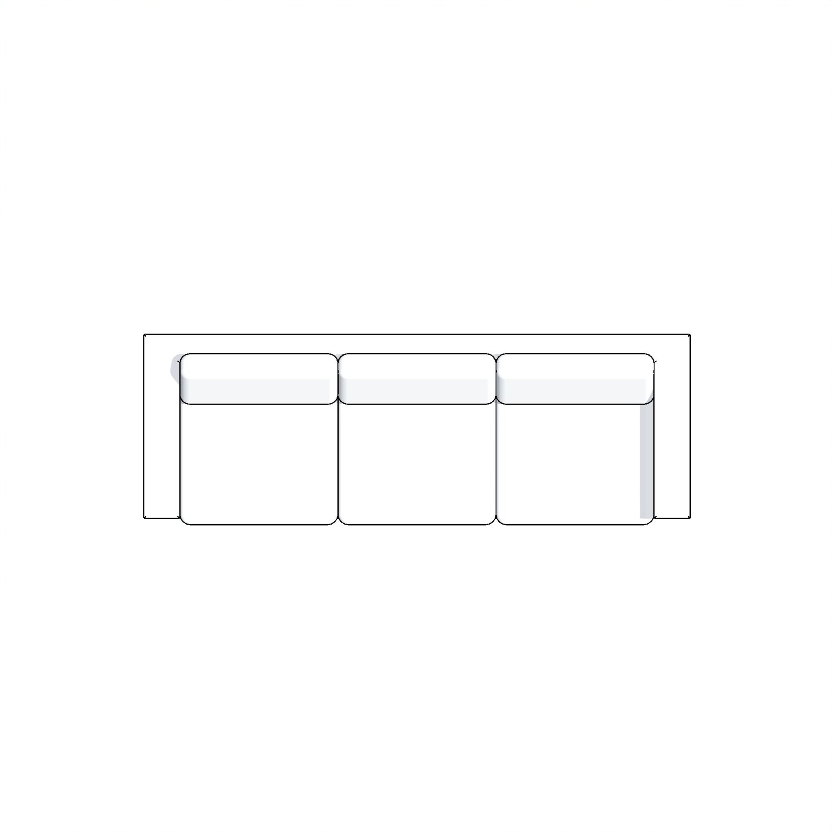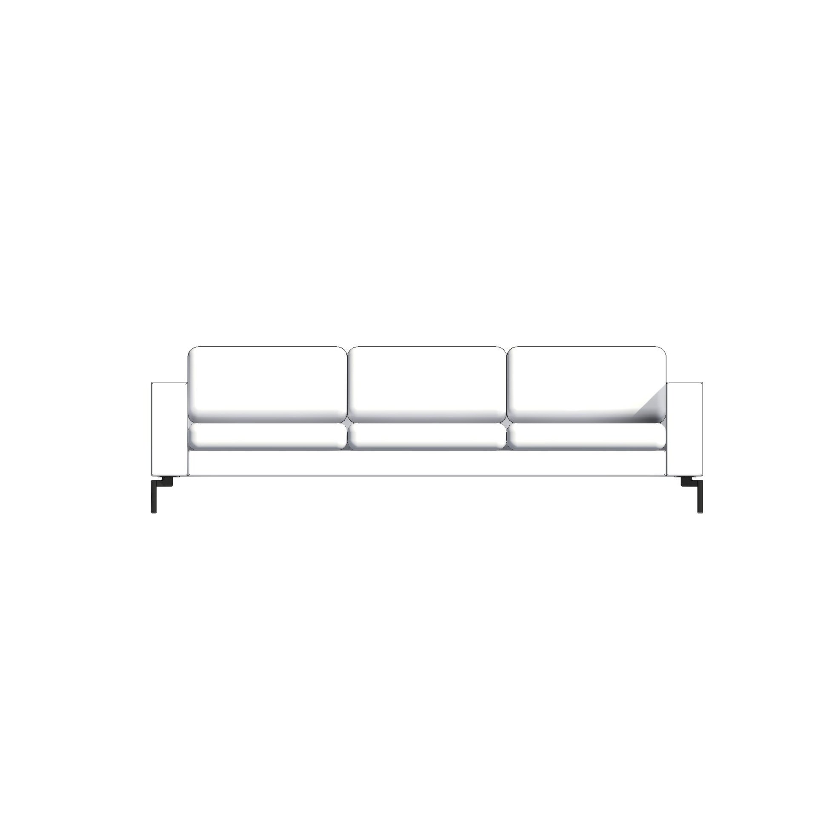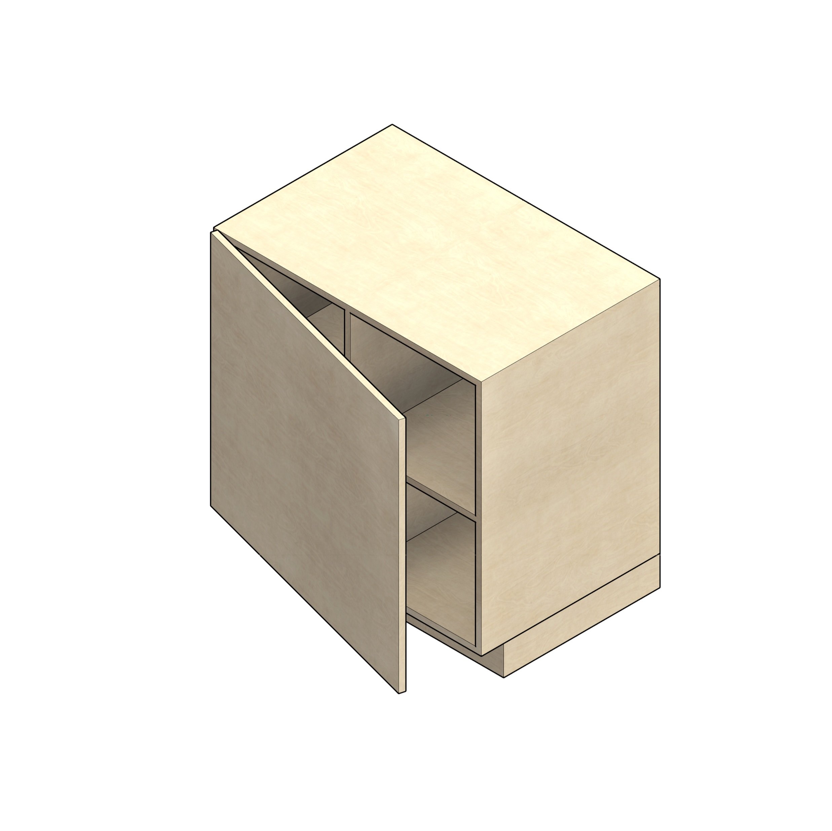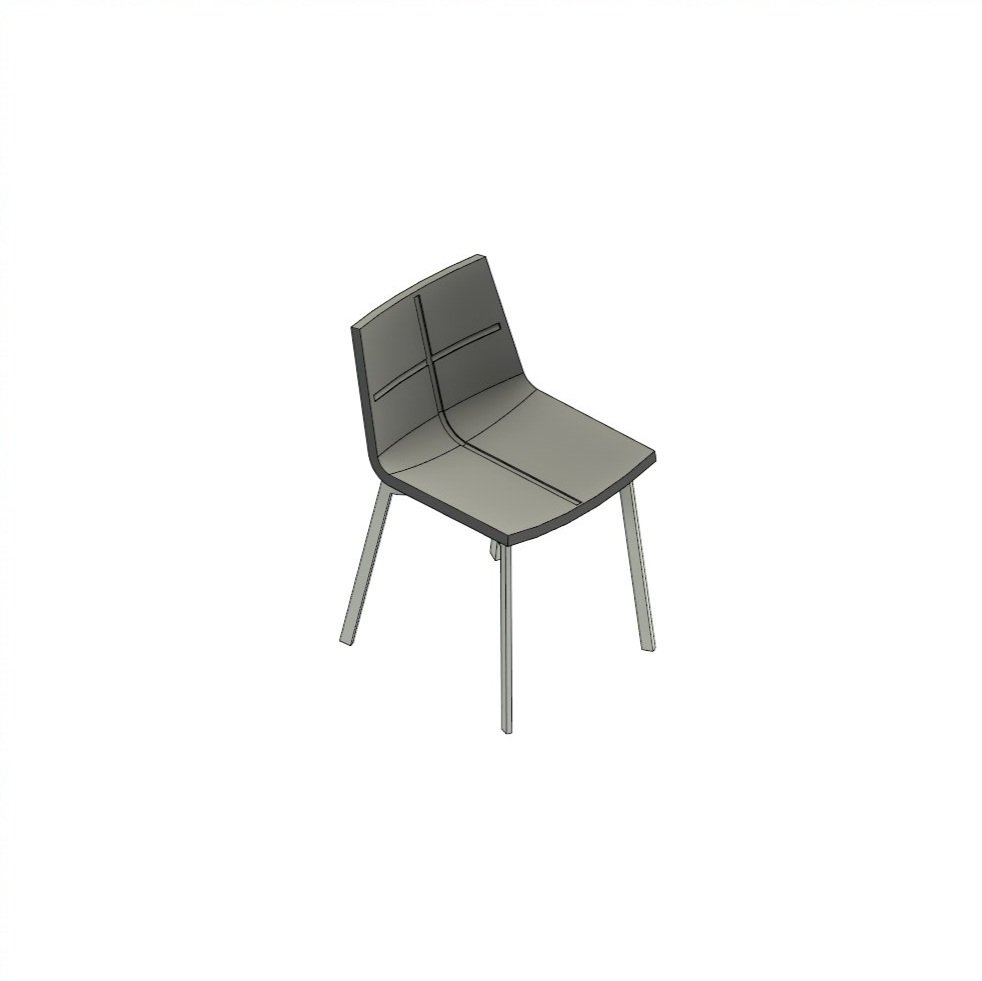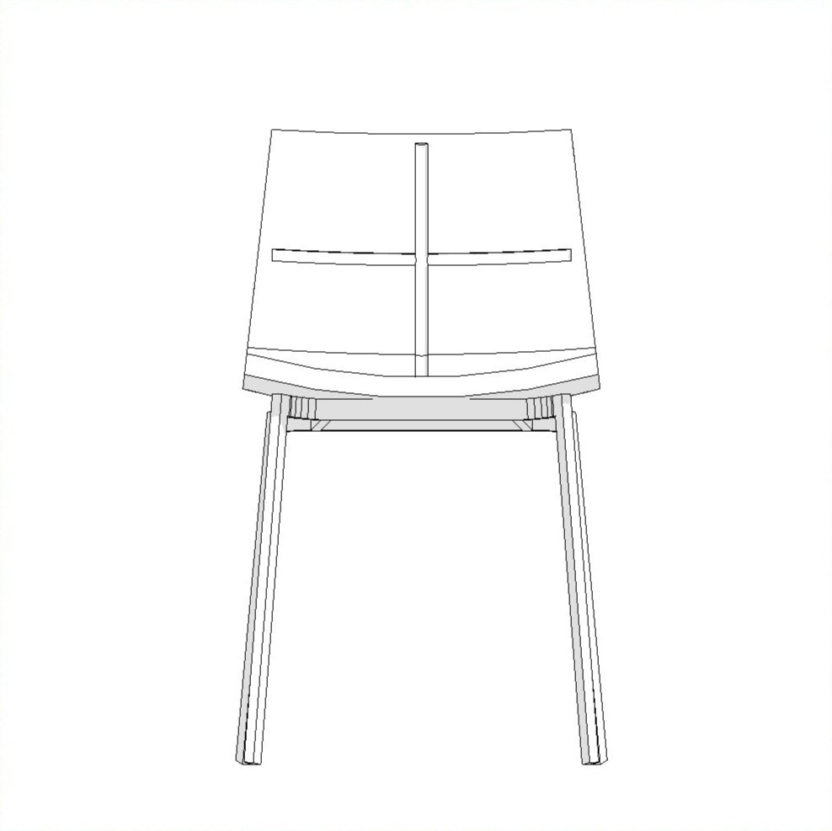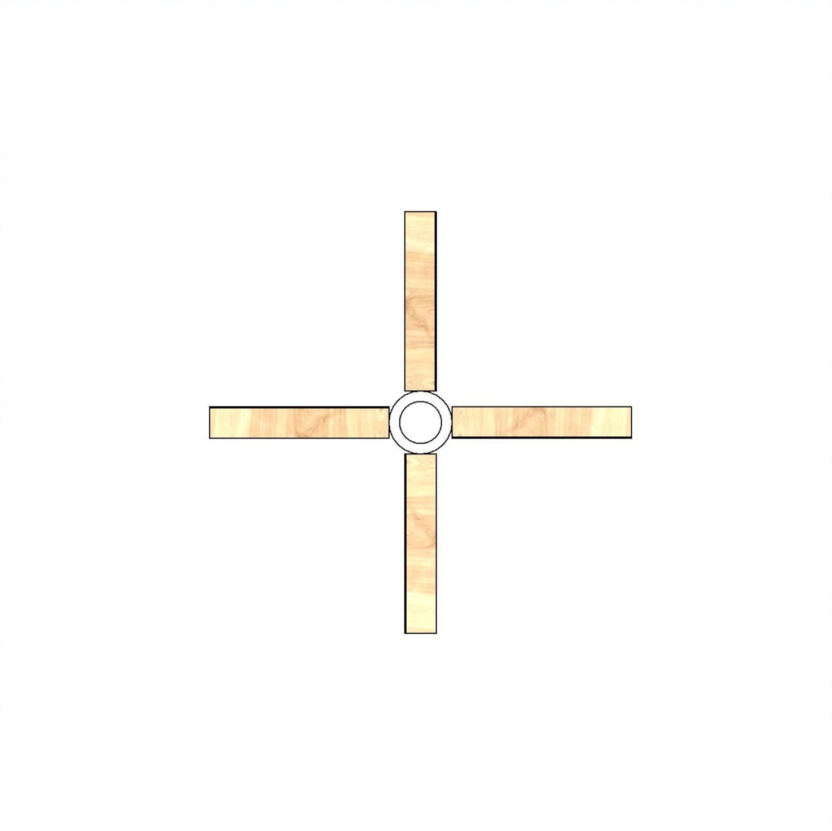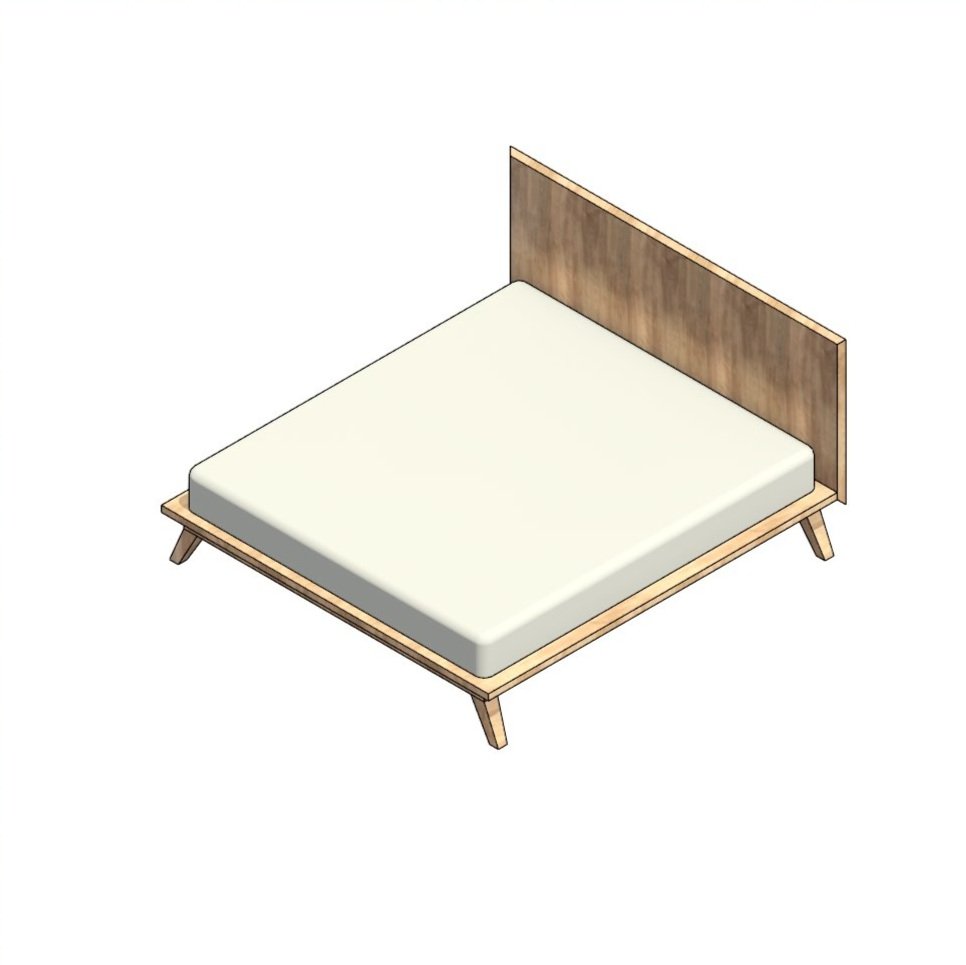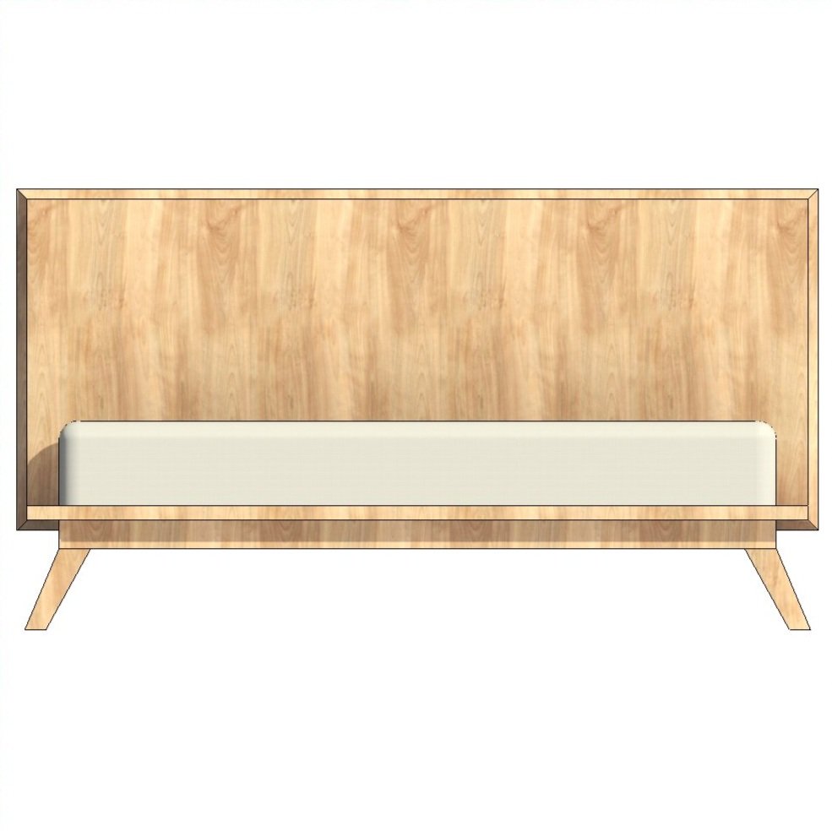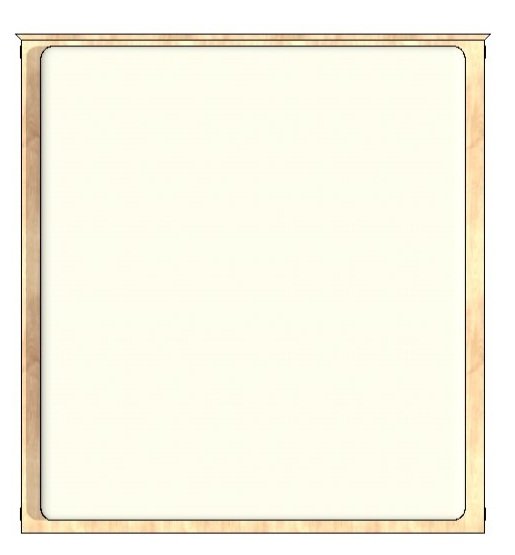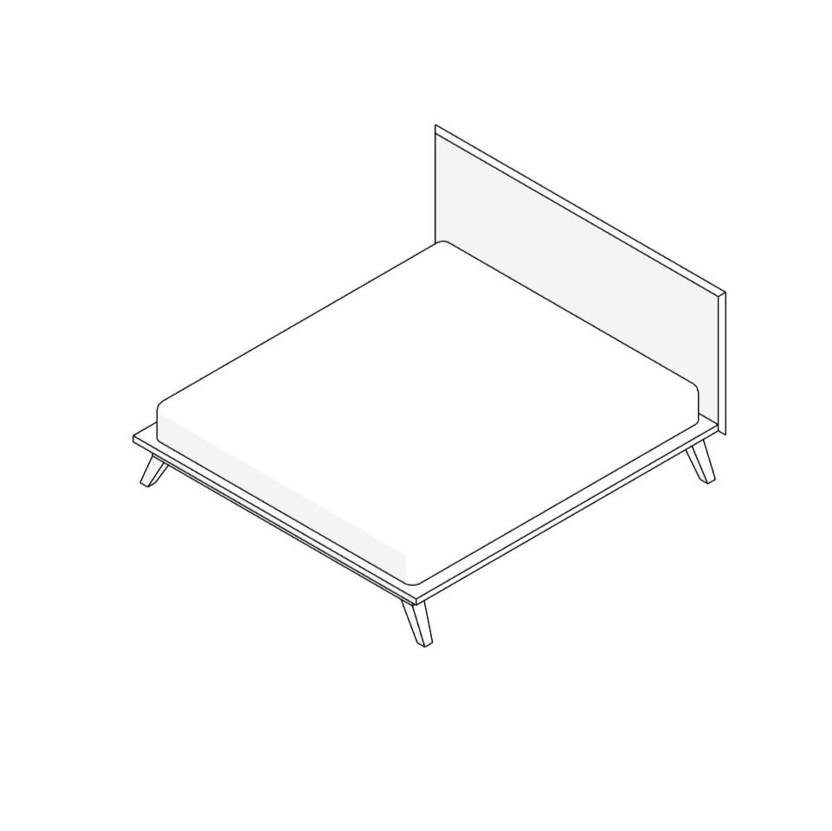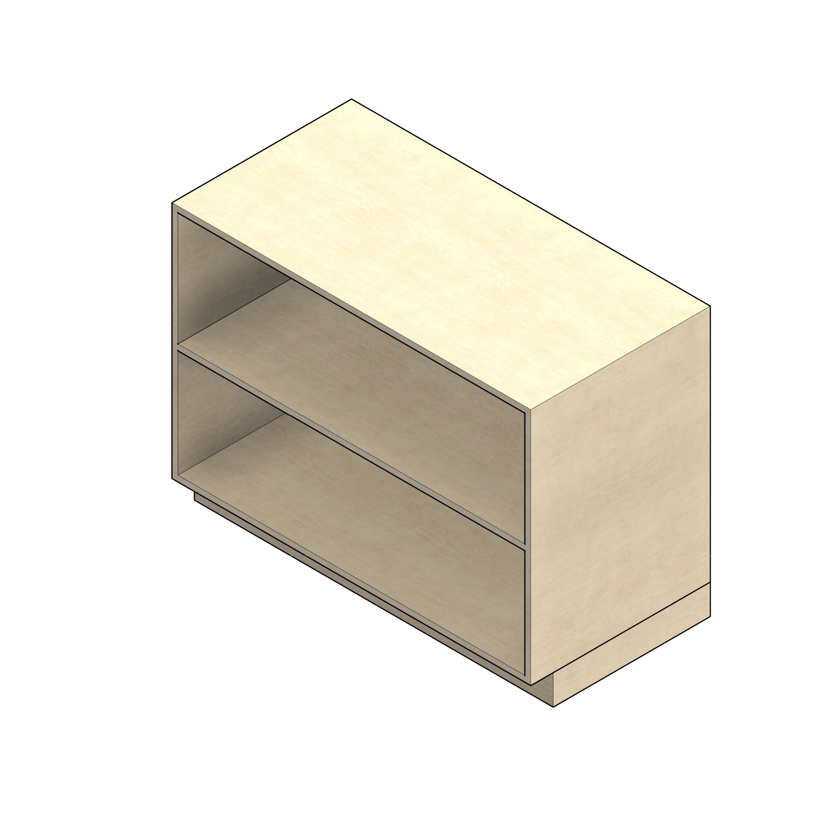 Image 1 of 3
Image 1 of 3

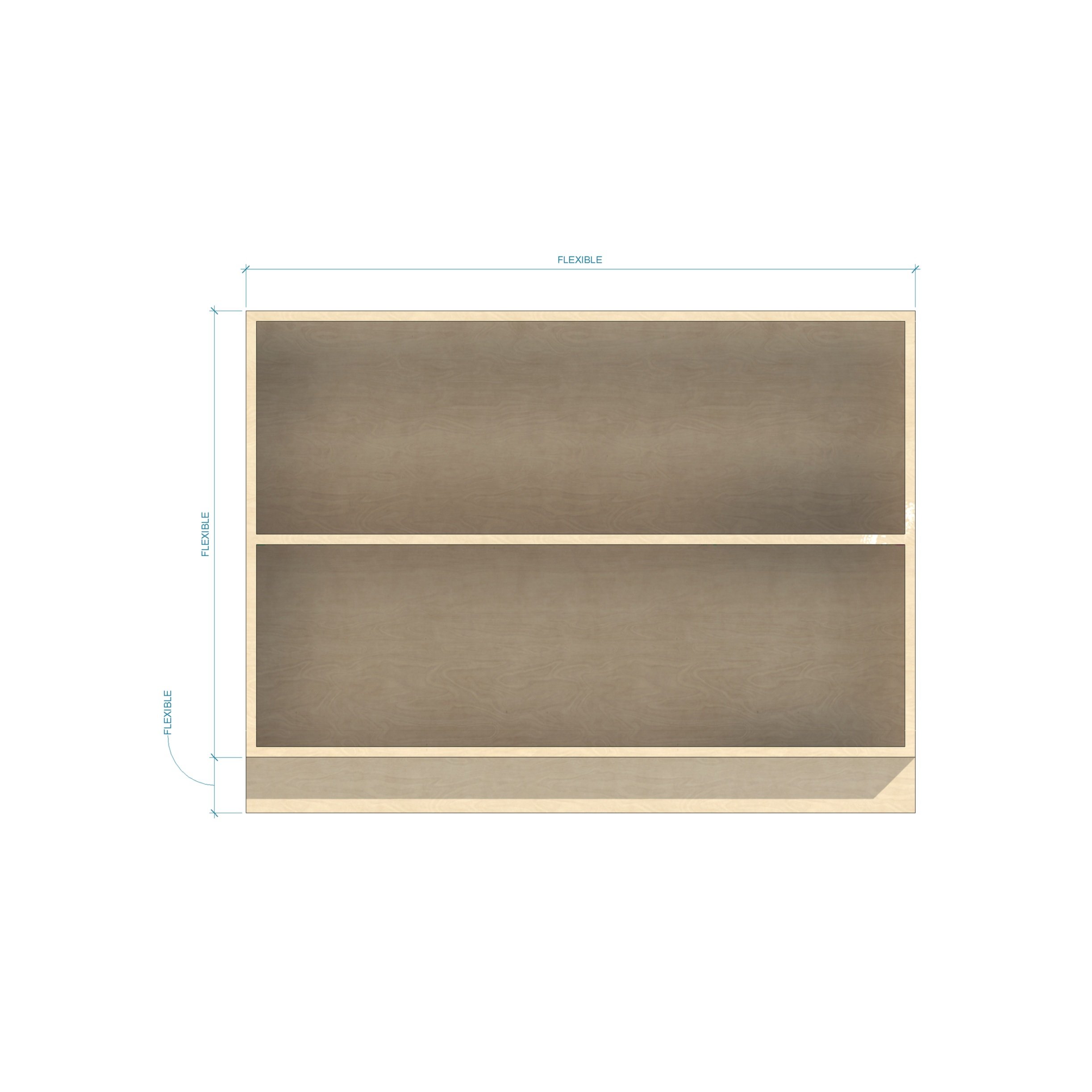 Image 2 of 3
Image 2 of 3

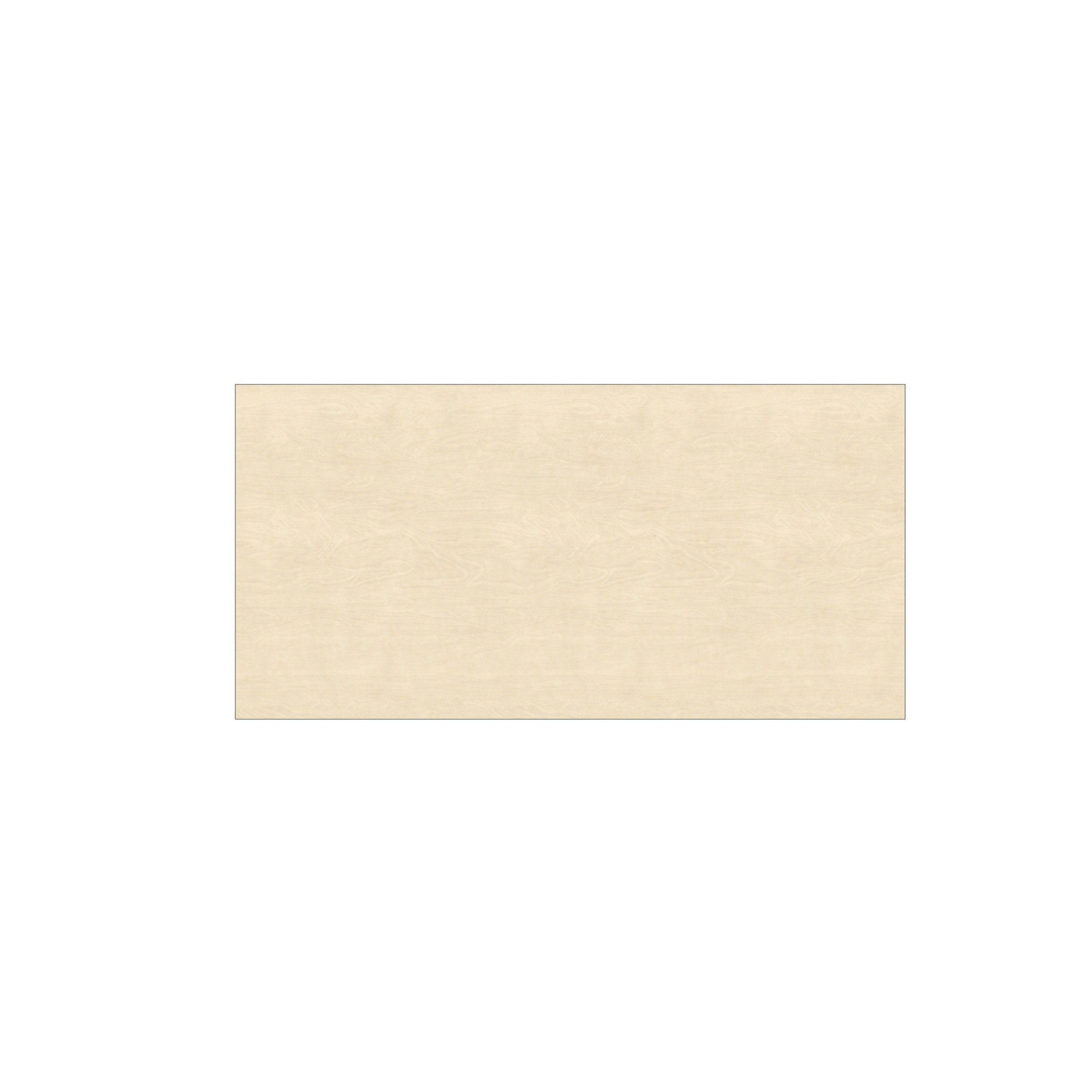 Image 3 of 3
Image 3 of 3




100 Basic Cabinet
$2.00
Parametric model of the 100 model base cabinet from the North American Woodworking Standards Cabinet Design Series (CDS).
This module is part of a larger collection of Revit families available on Digital Architecture Library [DAL].
Parametric model of the 100 model base cabinet from the North American Woodworking Standards Cabinet Design Series (CDS).
This module is part of a larger collection of Revit families available on Digital Architecture Library [DAL].


